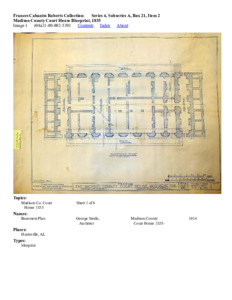Madison County Court House Blueprint, 1835
Scope and Contents
The Frances Cabaniss Roberts collection covers the historical records of the Cabaniss Roberts family. This collection contains extensive correspondence records of the Cabaniss Roberts family circa 1830 to 1930.
Dates
- Creation: 1830 - 1930
Creator
- From the Collection: Roberts, Frances Cabaniss, Dr. (Person)
Conditions Governing Access
This collection is open for research in the Archives & Special Collections reading room. Handling guidelines and use restrictions will be communicated and enforced by archives staff members.
Extent
From the Collection: 92.25 Linear feet (176 (18 oversize))
Language of Materials
From the Collection: English
General
Basement Plan 1
Circuit Court Room 6
First Floor Plan 2
George Steele, Architect 1
Huntsville, AL 1, 2, 3, 4, 5, 6, 7
Madison Co. Court House 1835 1, 2, 3, 4, 5, 6
Madison County Court House 1835-1914 1, 2, 3, 4, 5, 6
North & South Porticoes 6
Second Floor Plan 3
Sheet 1 of 6 1
Sheet 2 of 6 2
Sheet 3 of 6 3
Sheet 4 of 6 4
Sheet 5 of 6 5
Sheet 6 of 6 6
South Elevation & Sections Plan 4
Repository Details
Part of the The University of Alabama in Huntsville Archives & Special Collections Repository
M. Louis Salmon Library
301 Sparkman Drive
Huntsville Alabama 35899 United States of America
256-824-6523
archives@uah.edu

